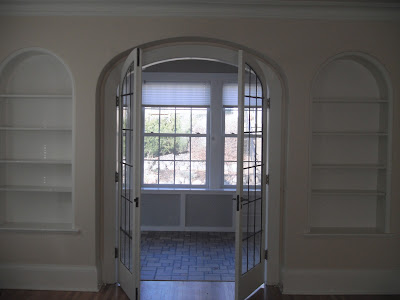Second, there have been some requests from my fan base (wink wink Nichol and Laura) to post interior pics. Well, the opportunity presented itself to get some good daylight photos during our recent home inspection. While Henry and Tom, the inspector, talked furnaces and wiring, I moseyed around snapping photos. Let's face it, I didn't tag along to discuss trench system or gutters, I had pictures to take.
No. 1/3: Main Level
Welcome to the Lovely's
Inside the Front Entrance
Kitchen
(notice the little square laundry chute: no stinky washcloths allowed!)
Breakfast Nook
(home of a future breakfast booth)
Can you believe it?
I can light up all of my China!
Powder Room off the of the Kitchen
Sun Room
Doors between Sunroom and Living Room
Gas Fireplace

Built Ins
I didn't notice these the first 2 visits to the house, the perfect place for all of my treasures, seen here.
the 1st floor circle is complete in the
Formal Dining Room
Stay tuned for parts 2 & 3 of the 2nd Street Colonial Tour.












Love the pics! I grew up on 2nd street too! I am so happy to see you have the perfect place for all of your treasures. Cant wait for your next blog!
ReplyDeleteSwoon!
ReplyDeleteWow! Thanks! I'm really happy for you guys.
ReplyDeleteSome of us are so obsessed by your new house we have already surfed everywhere on the internet collecting inside photos...does that count as stalking?
ReplyDelete